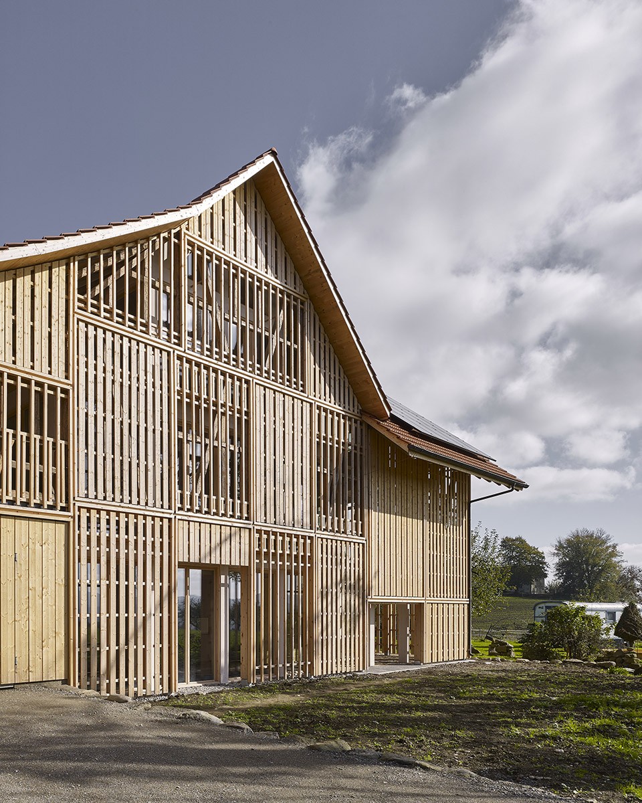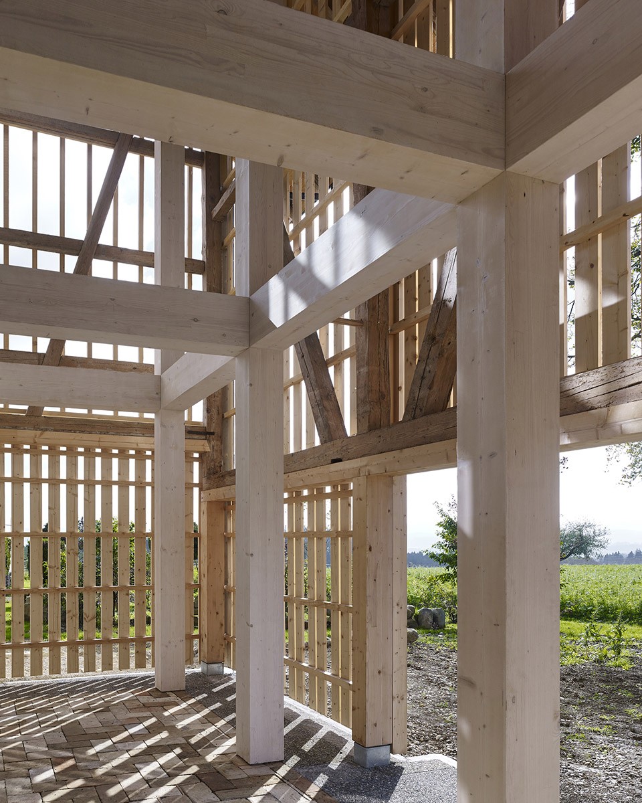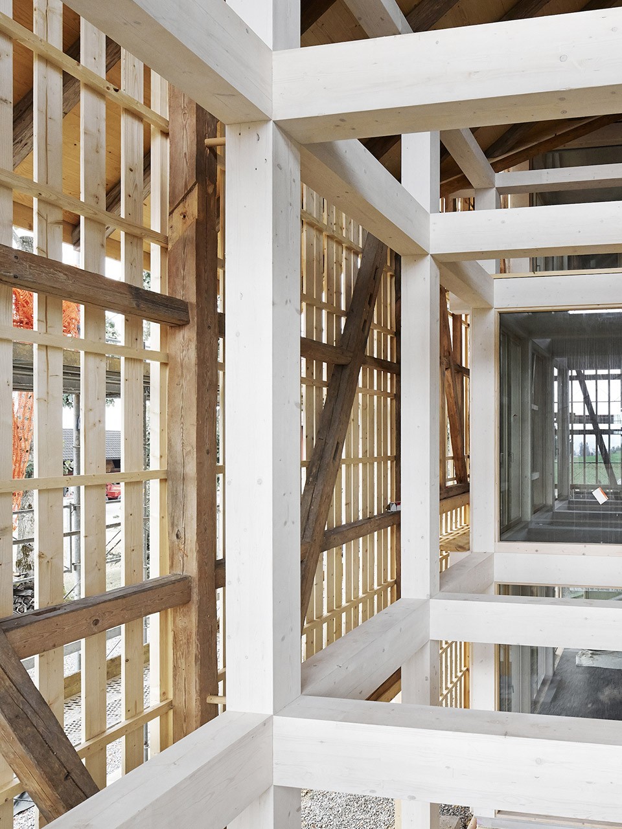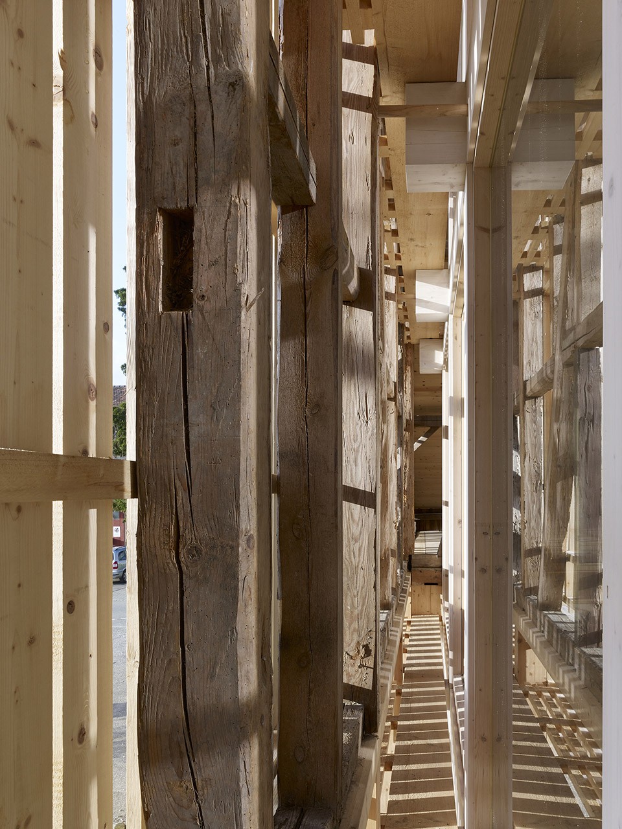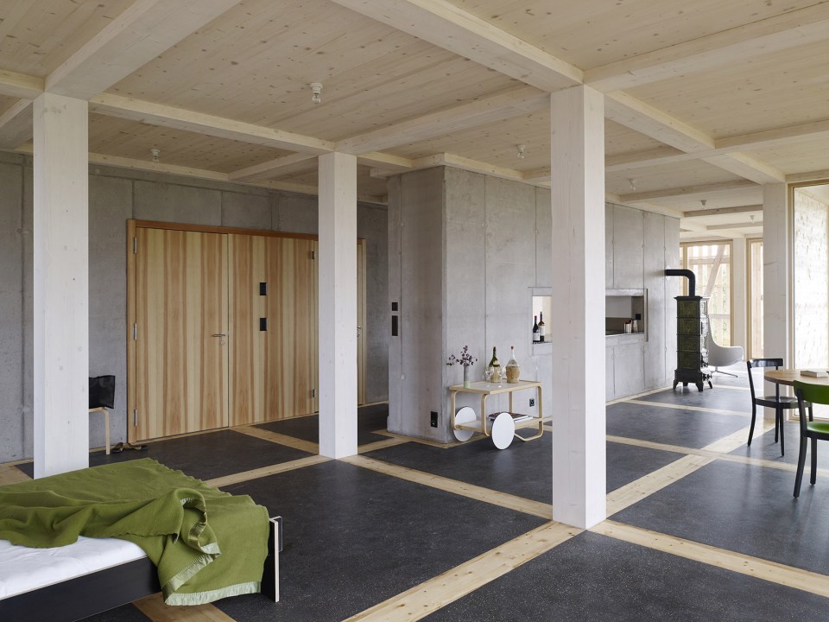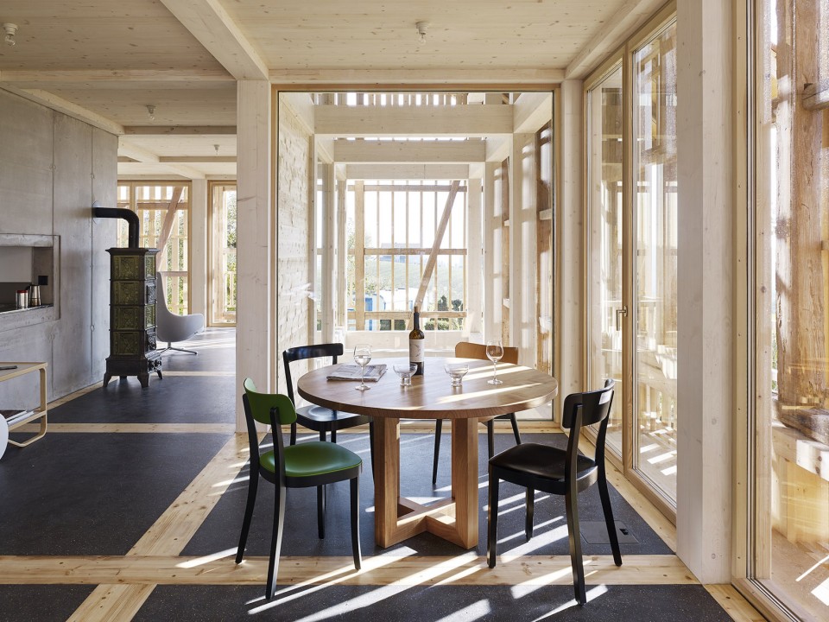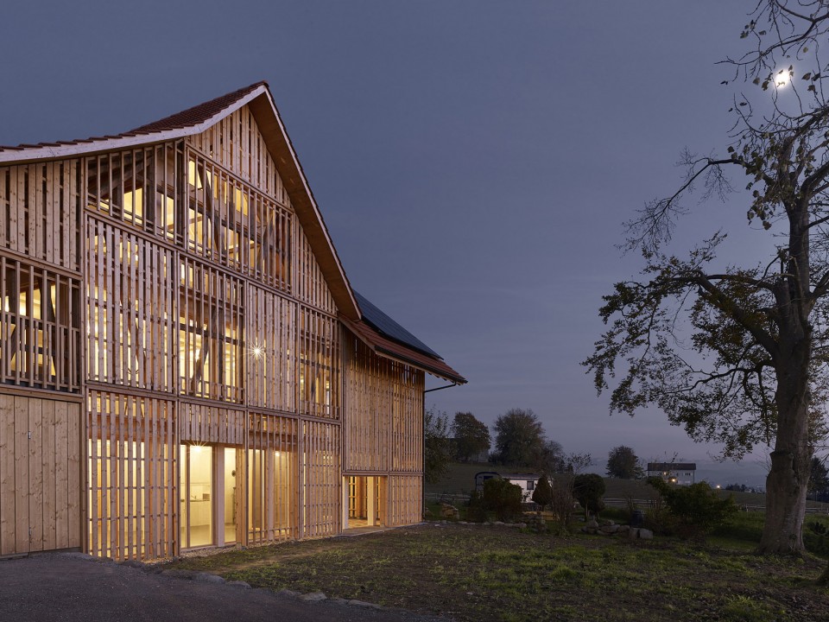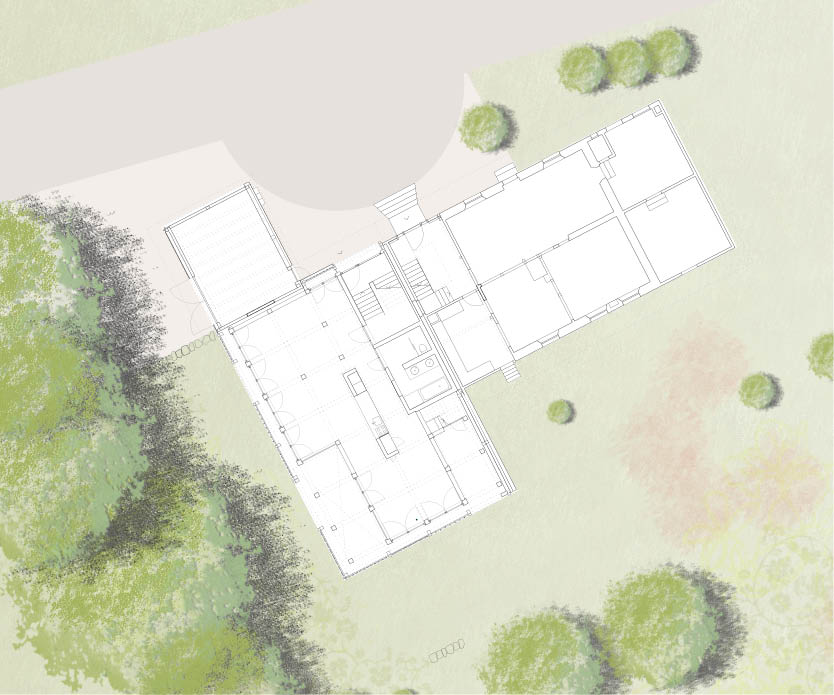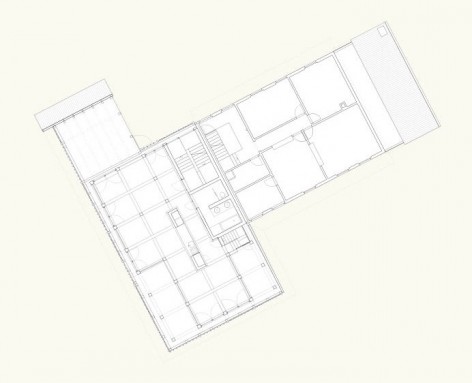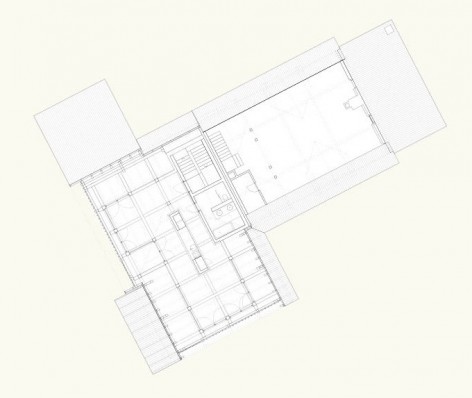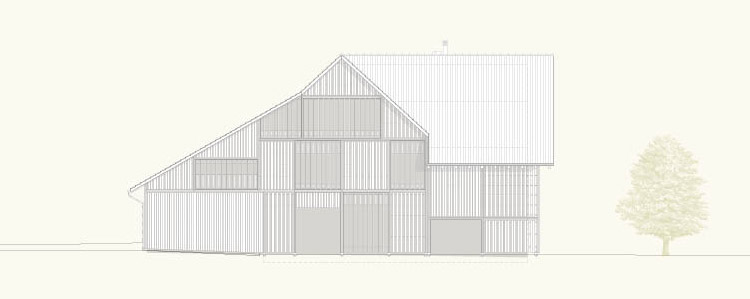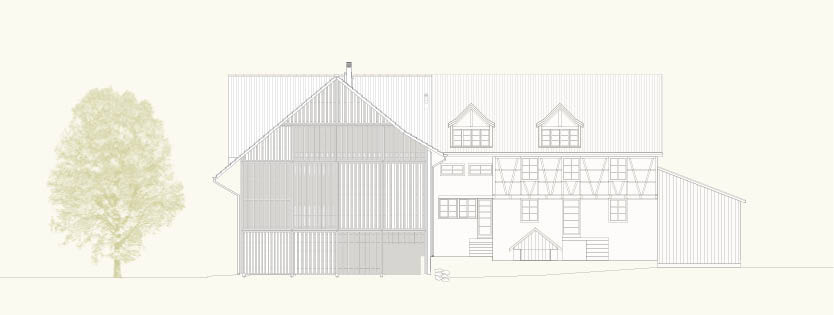сђљт«ўуйЉсђЉТЌДТюеТќ░ућЪ№╝їуЉътБФСйЈт«ЁТћ╣т╗║жА╣уЏ«
тюет╗║уГЉтИѕТћ╣жђаС╣ІтЅЇ№╝їУ┐ЎТў»СИђСИфтцџт╣┤Т▓АТюЅУбФСй┐ућеУ┐ЄуџёУ░иС╗ЊсђѓтдѓС╗і№╝їт╗║уГЉтИѕт░єтЁХТћ╣жђаТѕљС║єСИђСИфСйЈт«ЁсђѓжЎёУ┐Љуџёт▒ЁТ░ЉСИЇтИїТюЏтЄ║уј░СИђТаІт«їтЁеСИЇтљїуџёт╗║уГЉ№╝їтЏаТГцт╗║уГЉтИѕТюђтцДжЎљт║дуџёС┐ЮуЋЎС║єтјЪТюЅт╗║уГЉуџёуФІжЮбсђѓт╗║уГЉтИѕУ┐ўжђџУ┐ЄтюетјЪТюЅуџёуЕ║жЌ┤СИГТцЇтЁЦС║єТќ░уџёСйЊжЄЈ№╝їС╗ЦТ╗АУХ│Тќ░уџёСй┐ућетіЪУЃй№╝їтљїТЌХУ┐ўС┐ЮуЋЎС║єтјЪТюЅт╗║уГЉжћЎУљйТюЅУЄ┤уџёУй«т╗Њсђѓ
Originally a barn, it has not been used for many years before the renovation.
The barn has already become a house. The residents nearby do not want a completely different building in their neighborhood, so architect try to keep the facade of the original building as much as possible. At the same time, architects insert a new volume into the original space to meet necessity of daily life, By this way original architectural outline is not been disturbed in context.
Рќй тјЪТюЅт╗║уГЉуФІжЮбуџёт«їТЋ┤С┐ЮуЋЎ№╝їthe original building facade is kept
Рќй тЁеТќ░т╗║уГЉСйЊжЄЈуџёТцЇтЁЦ№╝їthe insertion of a new structure
у╗ЊТъёу│╗у╗ЪтњїтјЪТюЅуџёуФІжЮбТюеТаЁТаЈт«їтЁетѕєуд╗т╝ђТЮЦсђѓуЎйтцЕуџёТЌХтђЎ№╝їтЁЅу║┐жђЈтЁЦтјЪТюЅуФІжЮбуџёТюеТаЁТаЈтњїТќ░у╗ЊТъёУ┐ЏтЁЦт«цтєЁ№╝ЏтцюТЎџ№╝їт«цтєЁуџётЁЅу║┐С╣ЪС╗јТюеТаЁТаЈуџёу╝ЮжџЎСИГТИЌжђЈтЄ║ТЮЦсђѓт╗║уГЉтИѕтюеТќ░СИјТЌД№╝їжђЈТўјСИјСИЇжђЈТўјС╣ІжЌ┤тѕЏжђаС║єСИђуДЇТџДТўДуџёуіХТђЂсђѓ
Structure system and wooden fence of original facade are completely separated. During the day, sunlight penetrates through the wooden fence of the fa├Дade and the new structure into interior space; when night comes, light can also penetrate from the cracks in the wooden fence. Architects create an ambiguous status in between old and new, transparent and opaque.
Рќй С╗ЦТќ░уйЉТа╝у╗ЊТъёСИ║тЪ║уАђТъёт╗║уџёт«цтєЁуЕ║жЌ┤№╝їinterior division base on the new structure system
Рќй уЎйтцЕжў│тЁЅуЁДУ┐Џт«цтєЁ№╝їТ┤њСИІтЁЅтй▒№╝їdaylight enter the interior space through the louvers
Рќй тцюТЎџ№╝їуЂ»тЁЅжђџУ┐ЄуЎЙтЈХуЁДС║«С║єтЏЏтЉе№╝їthe building is lit up like a lantern
Рќй СИђт▒ѓт╣│жЮб№╝їground floor
Рќй С║їт▒ѓ/СИЅт▒ѓ, first floor/ second floor
Рќй тЅќжЮб, section
Рќй уФІжЮб№╝їelevation


